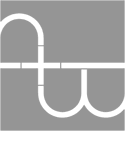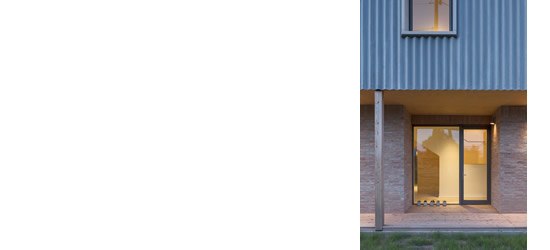Elephant House The seed for the Elephant House came in the form of a particular material; corrugated fiber cement panels. This material has been in use for some time in Europe, primarily as roofing material for large industrial buildings. There is no other way to describe the appearance and texture of the material than to compare it to the hide of an elephant. The form of the house is simple and monolithic, portrayed as if in the midst of an archaeological dig, propped up on wooden supports as the interior, rendered in red handmade brick, is revealed through the process of subtraction. The deck between the house and garage creates an open air plaza, upon which the ever-present breeze can be enjoyed. Featured on the AIA Austin Homes Tour Featured in the Nov/Dec issue of Texas Architect Photography Credit: Leonid Furmansky |
Faye and Walker Architecture Austin, Texas t: (512) 656-0300 |
||
 |
|||
| Court Houses | Profile | ||
| Edgewater House | Projects | ||
| Elephant House | Endeavors | ||
| Pine House | Contact | ||
| Shadow House | |||
